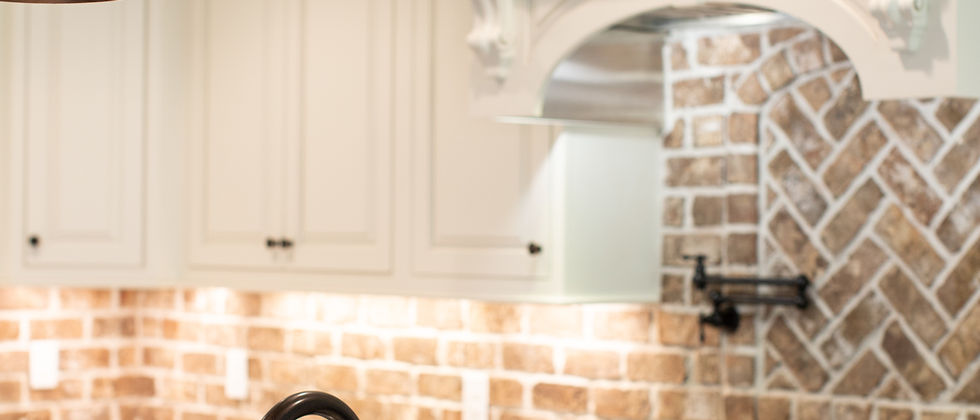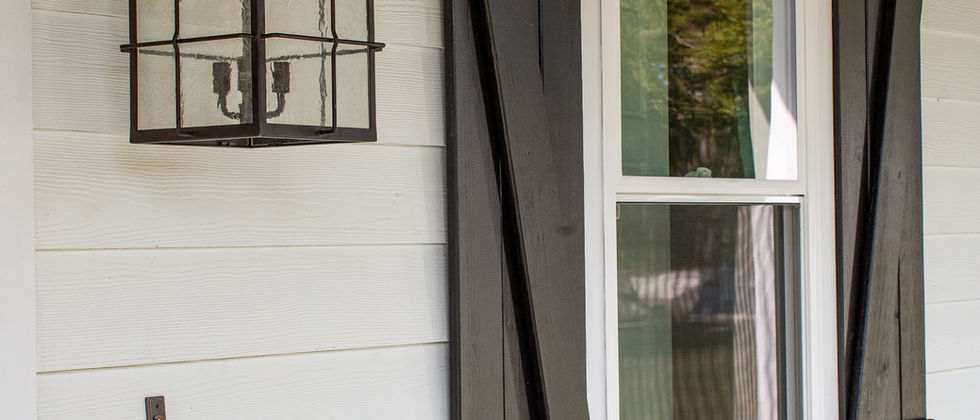
WARD
The Ward floor plan is a large, yet cozy home. This functional and modern farmhouse is trendy and timeless.
This home is bursting with reclaimed wood and large windows to help keep you connected to its natural surroundings.
The kitchen opens into the great room with a wood burning fireplace and stones leading all the way to the ceiling for
some dramatic height. This plan has all the amenities including a large walk-in pantry and a butler’s pantry/wine bar.
The master bedroom and bathroom are located on the main level along with a man cave complete with a fireplace and full bath. This open concept floor plan is perfect for entertaining large groups. The second level consists of 5 bedrooms, a flex room which is currently used as their movie theater and 2 jack and jill style bathrooms. There is a second laundry room
conveniently located upstairs, also. Since this customer has a large amount of land and private acre pond they built an
outdoor pavilion with a state-of-the-art kitchen, bathroom, and tons of extra storage. This plan is a real southern beauty.








