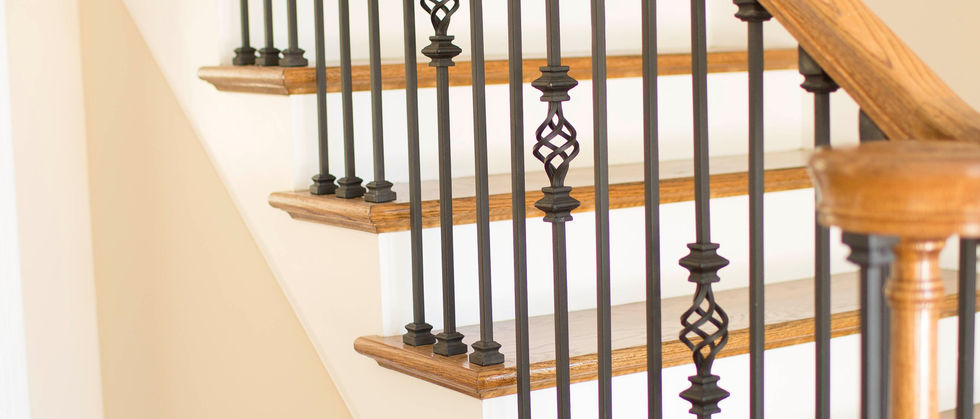top of page

CAMPBELL
The Campbell floorplan is southern style through and through. The grand columns on the front porch take you back to a
simpler time. This house hosts over 3,200 heated square feet with the primary bedroom located on the main floor along with
a large bathroom and closet area. There is also a study that could be converted into a bedroom with a full bath. This home
has a three-car garage with an elevator located just inside the entrance leading up to the second level. This second level
has a perfect mother-in-law suite with a private bathroom and large wardrobe. There are two more secondary bedrooms
with a jack and jill style bathroom. Over the garage you will find a large rec room. It doesn’t get better than this.
bottom of page








